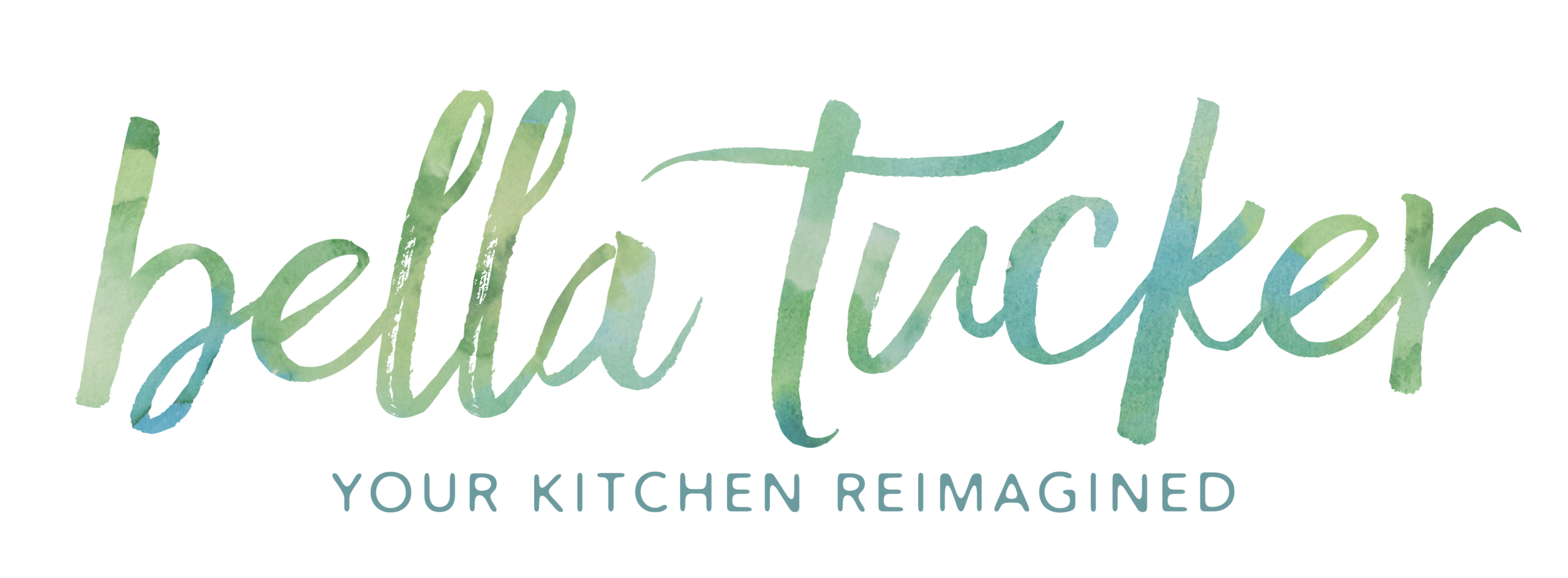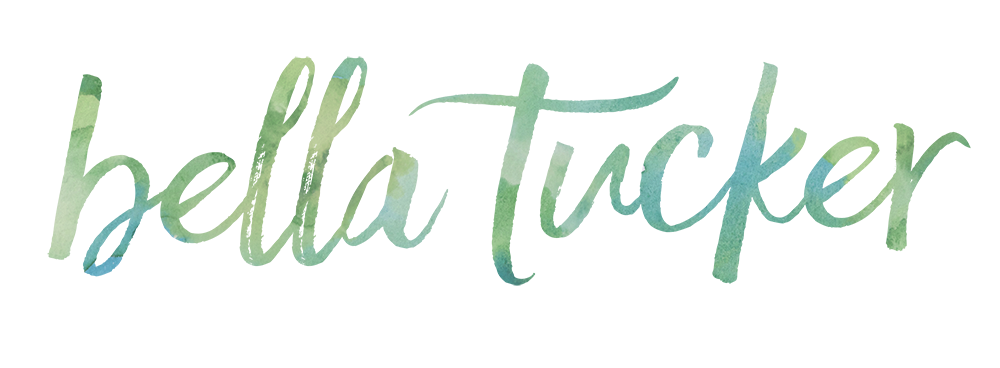The kitchen I’m sharing with you today exceeded every expectation I had for how it would turn out. We finished this kitchen in March, literally right before the lock down. I got the nicest email from the clients who were able to enjoy the new space while being quarantined.
I have to say we have been enjoying our kitchen so much. We are so thankful that God allowed for it to be finished right before all the crisis with the virus. It is so nice to have something nice we are enjoying in the midst of quarantine and isolation.
Thank you for all you did to make it possible. It is beautiful and we appreciate all the help. I have been trying to keep it clean and nice so you can take pictures some day hopefully in the near future.
We were recently finally able to get back in there to get some after photos and I am sooooo glad we did.


Our starting point
These homeowners had seen a kitchen makeover on our website that was their exact same kitchen and floor plan. They showed me the kitchen and said they loved that they could envision how their kitchen would turn out based on this remarkably similar kitchen. They had an extremely tall two tier bar, dark cabinets, microwave over the cooktop, and dated countertops and tile. They also lacked storage and useable serving and prep space.


Stained Wood and Warm White Kitchen
They were looking for a more modern, light and bright space. I love designing a white kitchen. A white kitchen is a classic that will never go out of style, BUT— I strongly believe that a white kitchen can feel cold and sterile without texture and wood. I designed the additional storage built in to have a tongue and groove stained wood back. I love the way the warm stained wood and soft white painted cabinets soften this kitchen.


The black light fixtures, sink, faucet and hardware help ground the kitchen. I love the way the black accents work to anchor the white and give your eye a place to land as you look around the room.



The new built in was designed to provide additional storage which we accomplished with the deep drawers on the bottom and the open shelves on the top. It also houses the new beverage fridge and drawer microwave. Here is a breakdown of the changes we made in this kitchen:

Kitchen Remodel Updates
- Lowered the two-tier bar to one flat surface
- Built new full depth cabinet with open storage on top and drawers on the bottom
- Relocated the microwave into the new built in
- Built a new custom stove hood with exterior ventilation
- Raised the cabinet height
- Enclosed the refrigerator with cabinetry
- Replaced countertops, sink, faucet
- Installed new tile backsplash
- Updated lighting including new pendants, chandelier, LED trim kits, under counter lighting and in cabinet lighting
- Painted the existing cabinets
- Painted the walls and ceilings
- Installed new hardware
Kitchen Styling
Because of the whole lockdown situation, my clients haven’t had an opportunity to replace their existing table, chairs, and barstools. So, when styling this kitchen for our after photos we had to bring a lot of props. I am always on the hunt for unique vintage items and kitchen photo styling props. I happened to have the four barstools and two kitchen chairs in my prop inventory.

Can you believe that is the same table from the before photo? I just layered a beautiful textile from India with an antique water jug that my husband’s family brought back from Italy over 40 years ago.

You should have seen us transporting that piece. It was wrapped in layers of bubble wrap and had its own seat belt. It would kill me if anything happened to that jug. I think it has made its first and last appearance in one of our photo shoots.
I’ve been collecting mid century handmade brown glazed pottery for a while now and I love the way it looks all grouped together.

I love using vintage art and vintage rugs in all my kitchens. I also sprinkle in some additional wood tones with cutting boards and wooden utensils.

I’m in love with this kitchen and I hope you are too!
After photos by Leslie Brown of Visible Style.
Do you have a kitchen that needs an update? We would love to help you fall in love with your kitchen too. Whether you are ready for a full kitchen update or just in need of cabinet refinishing, we would love to help. We do everything from custom cabinet refinishing and painting to full kitchen project management and design. Fill out the form below if you’d like more information.
Contact Form
We would love to hear from you! Please fill out this form and we will get in touch with you shortly.


[…] Photo Credit […]