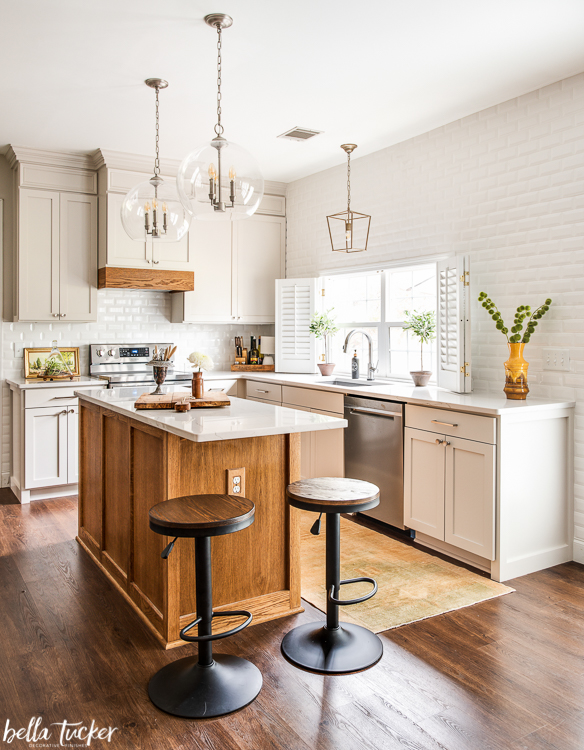If you are looking for a great way to update your existing kitchen or if you are planning a remodel, the right kitchen island lighting can make all the difference. If you have three micro pendants over your island or peninsula, this post is for you.
Here are my general island lighting guidelines that I have developed over the years.
Lighting a breakfast bar or peninsula
If you have a breakfast bar or peninsula type island from the late 90’s or early 2000’s, chances are you have mini hanging pendants over the island. These can easily be updated by replacing them with larger more substantial lights. Don’t be afraid to go bigger. Most of the micro pendants are about 4″ wide. Don’t be afraid to go 10-14″ wide.

Lighting a long narrow island
My favorite lighting for a long narrow island is a linear fixture. They are long and skinny with multiple lights. These starting showing up in design a few years ago and I am obsessed with them. I probably have about 100 saved in my design program so that I can find just the right one when designing a kitchen. For a linear light, I recommend one half to two thirds the length of your island. For instance, a 6ft island would need a 47″ long linear light. Another option for long islands is to use two oversized pendants.


Lighting a square island
It’s my opinion that a square island needs a square or round fixture. Or a single large fixture that is 50%-66% of the size of the countertop. For instance, a 54″ square island needs at least a 27″- 35″ fixture. Two small pendants over a square island just feels out of place.

Lighting a sink
Sometimes in a breakfast bar/peninsula it just makes sense to place a light over the sink. In this case, I’d use the size of the sink as a guide. For a 36″ sink, I think you can go up to about 50% of the sink width or 18″.

How and where to hang the lights
I prefer a hanging height of 36″ from the bottom of the fixture to the top of the countertop. This seems to be a height that works for everyone. If hanging two pendants, I space them about 30″ apart and at least 6″ from each edge of the countertop. If hanging three, I would space them evenly over the surface and at least 6″ from the edge of the countertop.

Overall fixture height
Always, always, always consider the OAH, or over all hanging height of the fixture and the minimum hanging height. Factor the height of your ceiling, minus the over all hanging height, minus 36″ for the island height, minus 36″ to hang above the island at the correct height. For instance: 9ft ceiling (108″) minus the 36″ cabinet height, minus 36″ of space between the countertop and the fixture leaves you with an OAH of 36″. Within that 36″ of available fixture height make sure you factor in the size of the canopy if it’s not listed in the specs. Those are usually 4-6″. Fixtures that come with down rods are much harder to place at the correct height than a fixture that has chain link because they usually come in 6″ and 12″ lengths.

Other considerations
My personal preference is island lights that don’t show a naked bulb. I think they are too stark. If you have this type of lighting I recommend a frosted bulb to soften the glare. I will always gravitate to a shaded light or a frosted glass pendant. Never, ever, ever use an Edison bulb. They turn everything yellow/gold and have minimal light output. If you have those in your house, please replace those ASAP and report back to me on how much more you love your kitchen with white light. Speaking of light bulbs. I prefer 2700K-3000K LED bulbs placed on a dimmer. Always on a dimmer. Put every light you possibly can on a dimmer. You’ll thank me later.
All photos by Leslie Brown except for two by Geinger Hill.
Need help with your kitchen?
Do you have a kitchen that needs an update? We would love to help you fall in love with your kitchen too. Whether you are ready for a full kitchen update or just in need of cabinet refinishing, we would love to help. We do everything from custom cabinet refinishing and painting to full kitchen project management and design. Fill out the form below if you’d like more information.
Contact Form
We would love to hear from you! Please fill out this form and we will get in touch with you shortly.


Thanks Dana! I’m starting to ‘pin’ remodeling idea for our 90’s kitchen. We have vaulted ceilings and some awful florescent lighting that needs to go, so this is very helpful.
I’m so glad you found this helpful. Please let me know if you need any help with any decisions when you are ready to remodel!!