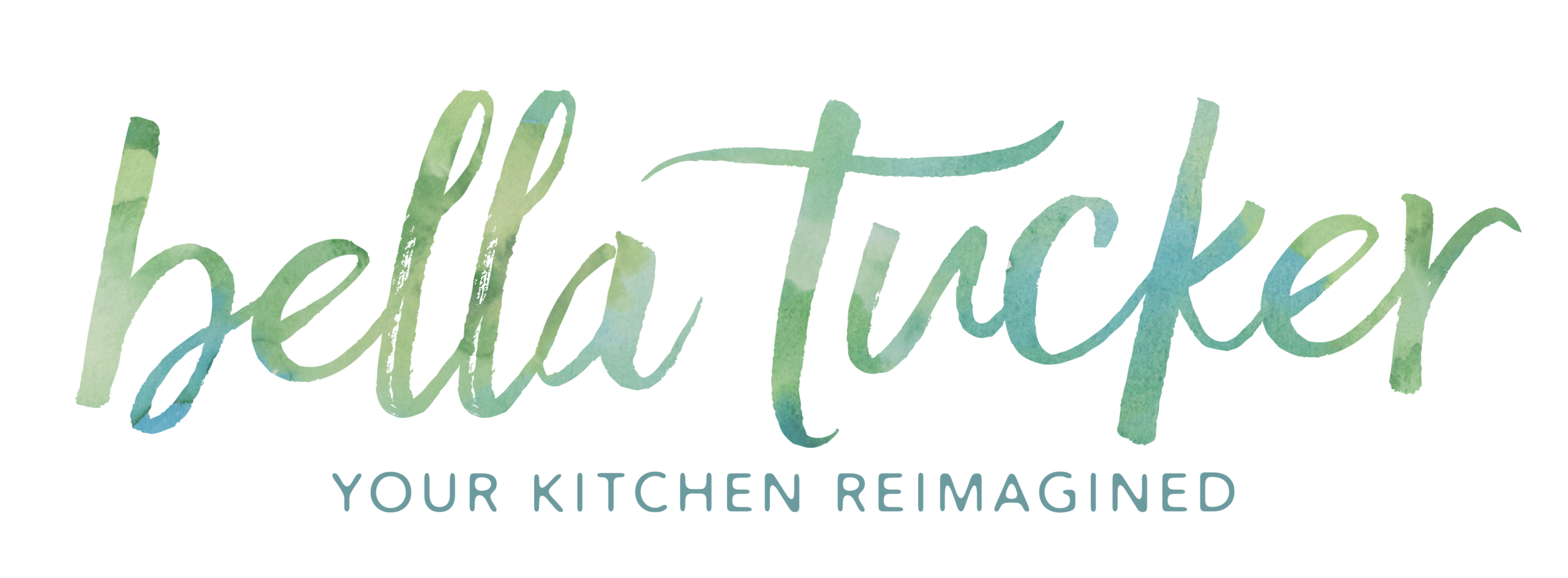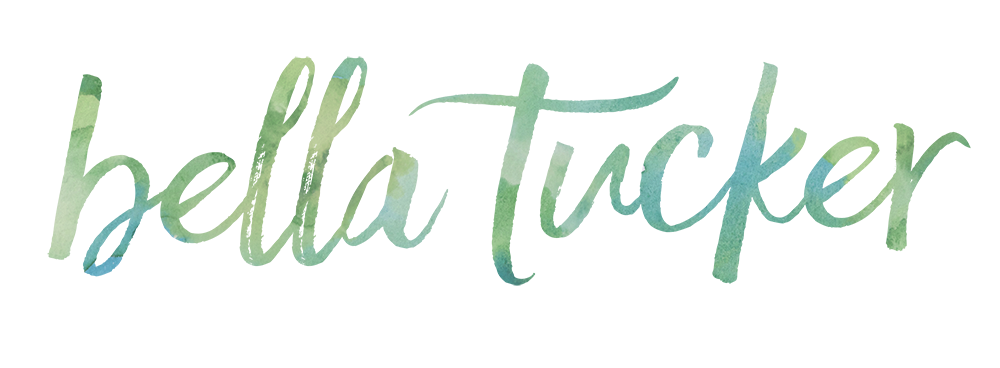This kitchen remodel started out in a pretty cool way. I donated a design consultation to a local school auction and these clients bid on it and won. They had been wanting to remodel their kitchen for a few years and were just stuck on where to start. They thought a kitchen consult would give them some ideas and direction. We dreamed BIG in that first meeting. I threw out some ideas that I thought were perfect for their space that I had been dying to implement and they were ALL IN!! On EVERYTHING! Here’s how it all came together.


Hidden Pantry
I’ve been dying to design a hidden pantry. This space had a huge empty wall that was perfect for a butler’s pantry. Behind that wall was the stairwell to the basement. We were able to floor the space behind the wall and create a hidden pantry.


We integrated the entry into the cabinetry and made it look like doors and drawers when in fact, it is a big door that leads to the hidden pantry.


To see a video of the secret pantry in action click HERE. We matched the left side with functioning cabinetry for balance and symmetry. This wall of cabinetry provides some much needed storage for this family that loves to cook and bake.
Wire mesh doors
Another thing I have been wanting to use in a design is wire mesh cabinet doors.


They add a beautiful decorative detail and are a great alternative to glass doors. Wire mesh doors or perforated steel inserts are hugely expensive. We were able to find a source for a reasonable price. You can find similar HERE.
Casement Windows
As soon as I found out my clients were on board for a full remodel I knew they needed to expand their windows over the sink to let in more light. They have a beautiful garden right beyond the windows that is perfectly showcased by three new casement windows.




We framed the windows with a wall of tile and intentionally left open space on either side to let the windows be the stars of the kitchen. The windows can be cranked open on a beautiful day to bring the outdoors in.
The Island
We extended the new island about two feet and switched the seating to run along the back.


This allowed us to pack more storage into the front along with a second oven.


The island is long enough for the clients to prepare dinner on the stove end while their daughters work on preparing and baking a dessert on the other end without anyone bumping into each other. The island is a lightly stained white oak which is a nice contrast to the medium stain on the floors. All the counter tops are a warm white quartz from Daltile.
Refrigeration Columns
This busy family requires a lot of refrigeration space. Their old refrigerator was front and center in their previous kitchen and right in the flow of traffic. I had the idea of using the old desk area as a refrigeration/coffee/microwave zone. It got these highly trafficked activities out of the middle of the kitchen so everyone wouldn’t be right on top of each other.



We used an all in one freezer unit on the left, an all refrigerator on the right and a coffee station in the middle with a drawer microwave below. The countertop in between makes a great drop zone for items coming out of the microwave or refrigerator. Plus, it’s only steps away from the newly expanded island. It’s a great use of the available space in this large room.
Cabinetry
Taking the new cabinets to the ceiling and updating with shaker style doors and drawers gave this kitchen a great update.


We added cabinet panels to the appliances for a beautiful integrated look. We used drawers in lieu of doors everywhere we could. We painted the cabinets a putty/mushroom color, Sherwin Williams 9173 Shitake. Wall color is Benjamin Moore OC-23 Classic Gray.
Not everything in the original design plan made the cut. I had planned some sconces over the sink and in the butler’s pantry and a statement linear light over the island. Those items got nixed because, you know, budget. I also thought the butler’s pantry would look amazing in a deep rich jewel tone but the clients were not quite so bold as me. (Remember that I painted my kitchen teal green.) Here is a screen shot of the original plans.

I mean, the dogs look happy with the renovation, right? Maybe they will write us a good review.

This kitchen plan was executed beautifully by general contractor, Glen Hutchinson, Inc.
After photos by the talented Leslie Brown.
A few more photos of this gorgeous kitchen.




Do you have a kitchen remodel on your mind? I’d love to talk to you about how we can make that happen for you. It all starts with a consult. We have solutions from full kitchen remodels, to partial remodels, to stand alone kitchen cabinet painting. Please fill out the form below to get started!
Contact Form
We would love to hear from you! Please fill out this form and we will get in touch with you shortly.



[…] Bella Tucker via Bella Tucker via B Morton Design via B Morton Design via Edward Deegan Architects & Interiors via […]