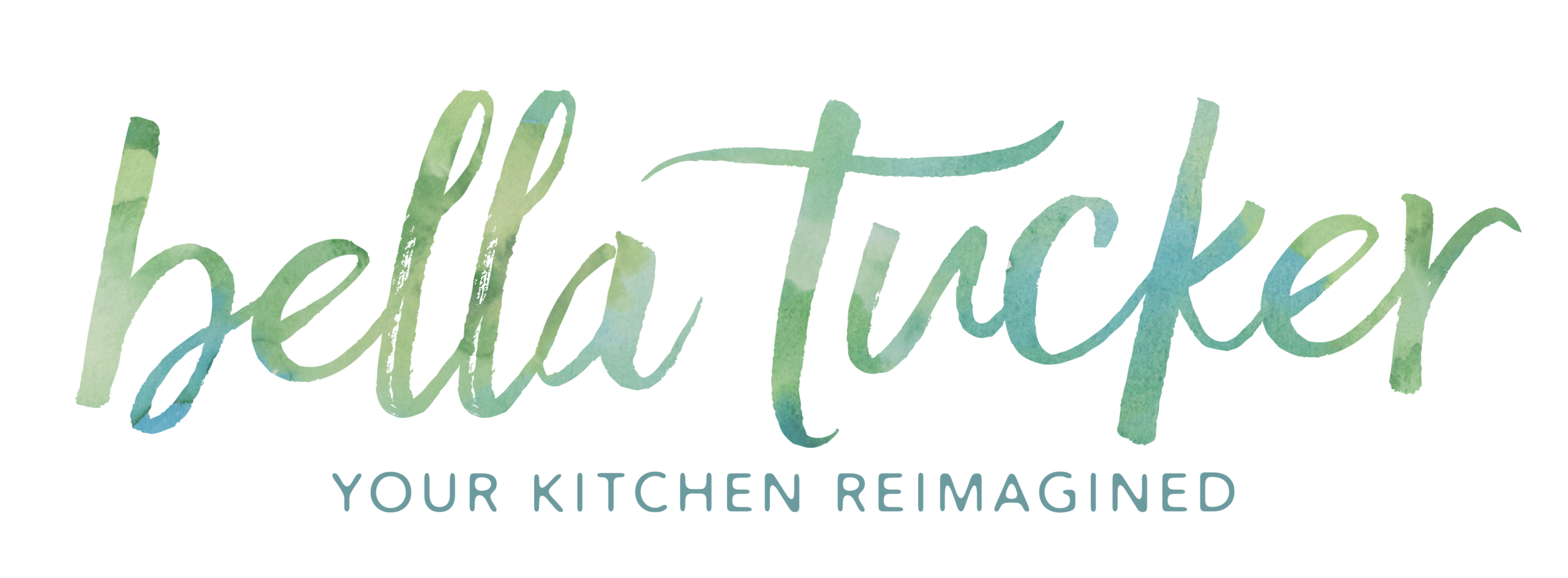We have the most quaint planned community right down the road from us called Westhaven. It’s a mixture of all the best features from the Nantucket and Seaside Florida communities right here in the heart of Franklin TN. In addition to single family homes, townhomes and condominiums they also have shops, restaurants, a lake, a golf course, a grocery store and multiple small businesses lining the manicured streets. People who live in Westhaven choose it for the lifestyle. Many die hard Westhaven enthusiasts have made multiple moves within the community. The clients we worked with on this project are on their third home in the neighborhood. They downsized from a large home into their retirement condo.

The Problems
The condo they purchased was literally a brown box, brown cabinets, brown countertops, brown wood flooring.


The dining room had a wall and doors that were blocking a beautiful lake view from the main living space.





The kitchen had a two tiered bar with faux columns (that served no purpose) and a huge space gap between the stove countertops and the island countertops. That means my clients could reclaim precious square footage from the living area to give them proper clearance behind their counter stools.


The Solutions
Our clients are in the food and beverage industry and love to cook and entertain. They needed more prep space, more storage space, better flow and an updated aesthetic. We added additional countertop space by lowering the two tier bar.

We also moved the island 14″ into the kitchen creating a nice aisle between the bar stools and the living area. That also moved the sink closer to the refrigerator and stove top but left a nice 48″ wide aisle for two cooks to be in the kitchen at the same time.
Our client found this amazing Ruvati workstation sink.

It comes with a removable colander and prep containers and an optional cutting board that fits across the sink. A sous’ chef’s dream sink.
We painted the kitchen cabinets SW 7008 Alabaster, installed new quartz countertops, new backsplash tile and new hardware. We also built a new custom range hood.




New custom bar cabinet
We were able to solve the lack of storage problem by building a beautiful new bar cabinet on a blank wall.



We relocated the microwave and trash into the new bar along with a retractable doggie bowl in the toe kick.

We added navy penny tile to the backsplash from countertop to ceiling.


We painted the cabinetry in SW 9179 Anchors Aweigh. We topped the bar with a beautiful walnut countertop and repeated the walnut in the wine rack, behind the island, and as an accent on the stove hood. We added lots of can lights to brighten the space and updated all the lighting fixtures.

All new wood floors were installed throughout.
Removing the wall between the living and dining rooms made such a huge difference. My clients now have a beautiful water view. I love how the triptych brings the navy blue from the bar over to that side of the room.

Although they call this their “retirement condo”, my hip clients are no where near ready to retire. They have packed this condo with all the beautiful amenities and will enjoy this place and the amenities of Westhaven without the upkeep of a single family home.
After photos by Leslie Brown Photography
General Contractor – Bob Whitley of Franklin Painting and Decorating
Need help with your kitchen?
Do you have a kitchen that needs an update? We would love to help you fall in love with your kitchen too. Whether you are ready for a full kitchen update or just in need of cabinet refinishing, we would love to help. We do everything from custom cabinet refinishing and painting to full kitchen project management and design. Fill out the form below if you’d like more information.
Contact Form
We would love to hear from you! Please fill out this form and we will get in touch with you shortly.




Gorgeous project! Appreciate the before and afters.
Thanks! I’m so glad you liked it.