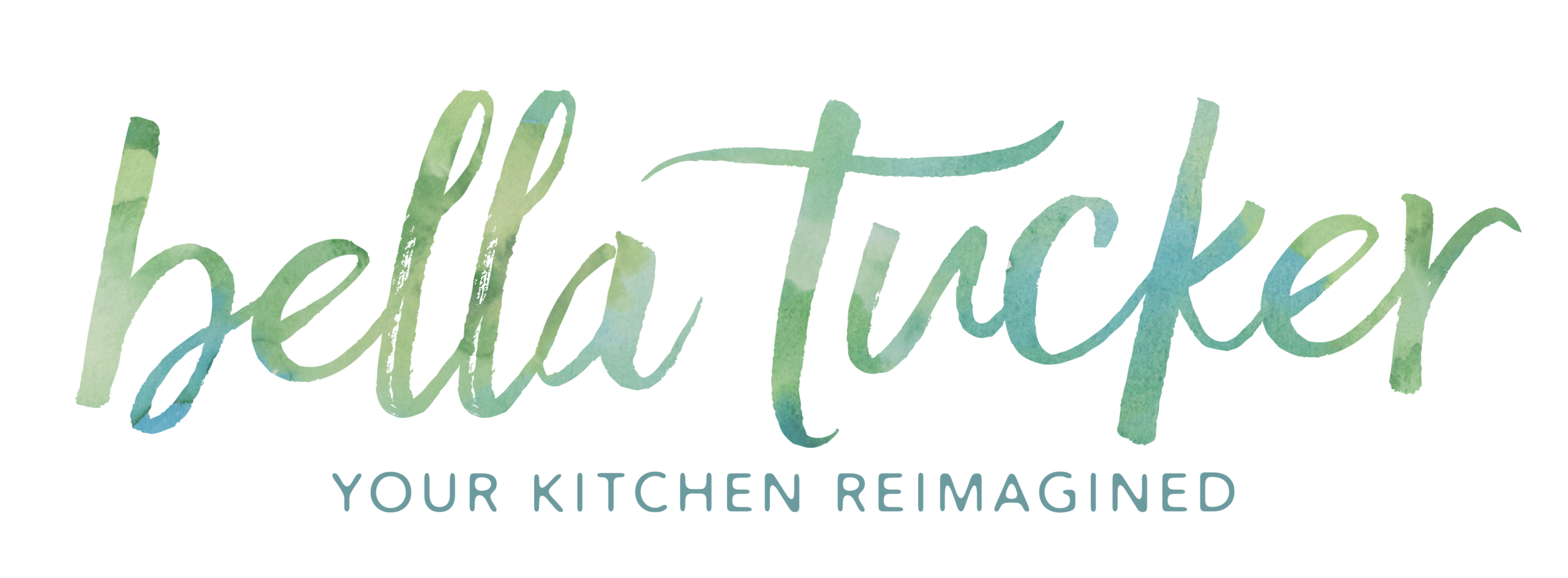If someone asked me to explain what we do as a company and I had one project and one house to show you as an example- this one is it! We are about to embark on a 6 week remodeling journey with the most awesome clients and we are going to be checking in with weekly updates as part of the Spring One Room Challenge.
The perfect project
So, what makes this the perfect project for our business? Our specialty is working with an existing kitchen layout, tweaking what doesn’t work and updating it with a fresh new look. We get to do all of that in this project. We will be building a completely new custom island, new countertops, new backsplash, new hardware, new lighting, and painting the perimeter cabinets. . The kitchen is open to the den, so we are also refacing the fireplace to give it a fresh update. In addition, we are switching out a ton of lighting all throughout the whole house.
What doesn’t work?
I love this client. She called us because we had done her neighbor’s kitchen. (See that one HERE.) She knew she wanted to lighten things up but there was so much dark trim and woodwork she didn’t know how to make it happen.

She wants to keep the dark molding, but make it work with a new lighter updated kitchen. In addition she has a MONSTER 2-tier island.

The biggest I’ve ever seen. It curves around forever. Y’all know how I feel about a two-tier island. See HERE, and HERE. I think they should come out in order to have a completely updated space. There is also a smaller middle island with an oddly angled countertop.

The Design Plan
Before we can begin the kitchen we are installing all new custom hand scraped and stained white oak flooring on the whole first floor of the house. The clients currently have walnut which is a soft wood. They have two 100+ pound dogs who have badly scratched the floors.

The new floors are going to be ah-maze-ing! We will be taking out the curved island and building a rectangular one level- stained rift sawn oak island. It will have seating across the back and on the end by the current eat in kitchen. The current perimeter cabinets and butler’s pantry will be painted a creamy white. We are doing a mix of hardware. The island will have black handles and pulls and the white cabinets will have brass. Our countertop will be a white quartz with gray veining. We will be running the countertop up the back-splash for one continuous surface. We are doing two huge globe pendants over the island and a modern wagon wheel globe fixture over the breakfast area table. Here is our design concept board:
This Friday, Habitat for Humanity will be demo’ing the island and taking most of the light fixtures. Make sure you are following us on INSTAGRAM and FACEBOOK to keep up with the day to day. We are linking up with the ONE ROOM CHALLENGE. You should check out their site to see all the amazing 6 week transformations. There are some great design and updating ideas. I’ll be back here on the blog next week to show you the progress. 
Do you have a kitchen that needs an update? We would love to help you fall in love with your kitchen too. Whether you are ready for a full kitchen update or just in need of cabinet refinishing, we would love to help. We do everything from custom cabinet refinishing and painting to full kitchen project management and design. Fill out the form below if you’d like more information.
Contact Form
We would love to hear from you! Please fill out this form and we will get in touch with you shortly.


[…] Kitchen in 6 weeks. It’s a big challenge. If you missed our previous updates you can find WEEK 1 HERE, and WEEK 2 […]