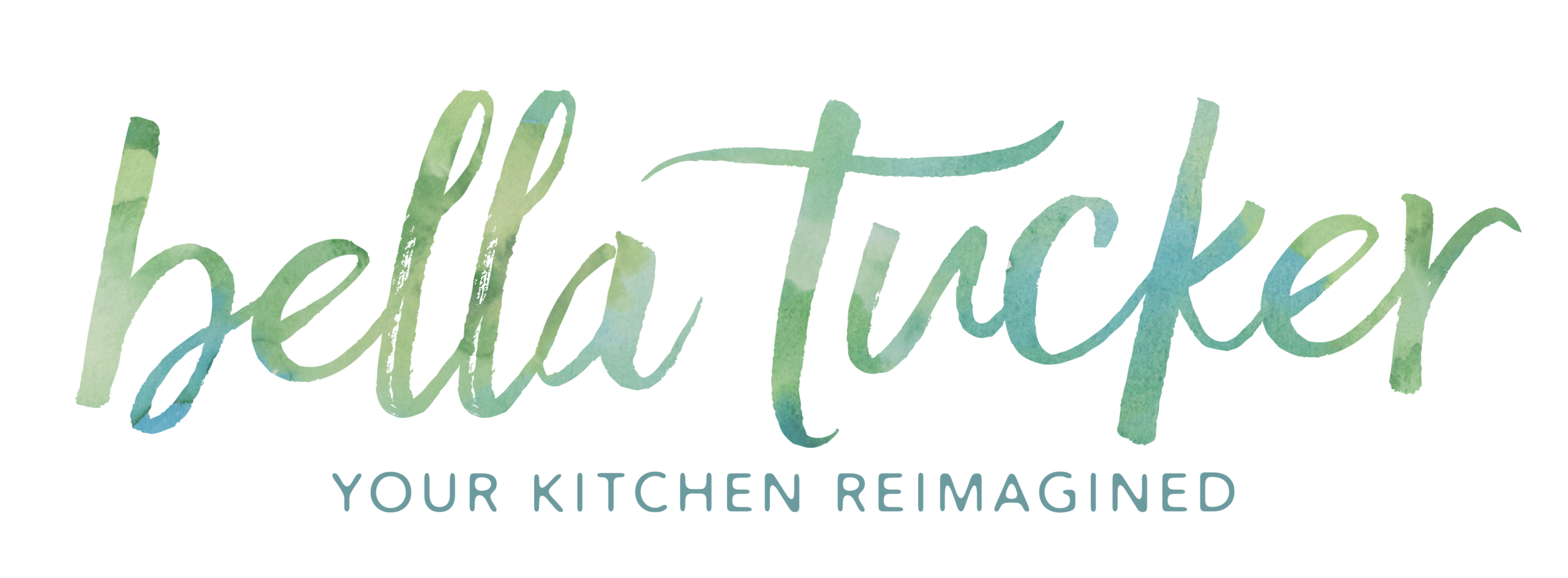Welcome to the Week 5 update of our Brentwood Kitchen Remodel. Things are cranking and coming together more every day. Most of the day Friday was spent measuring for the countertop template. It took longer than usual because not only are we using quartz on the countertops, we are also using it on the backsplash. This is going to create a gorgeous continuous surface from the countertops all the way up to the cabinets.
Quartz Backsplash
Once we got the template done we realized that if we used the original quartz material we had selected, we would have a seam which I always try to avoid. The Calacatta Laza we wanted comes in a slab size of 125×64. We needed more width. And, we also wanted a thick 3″ mitered edge on the island. Here’s one from a previous kitchen we remodeled for reference.

In order to have enough material in a single slab we had to change to a material that comes in a super sized slab. We selected Calacatta Andromeda which comes in a slab size of 137×76.

It’s brighter than the Calacatta Laza, which is a good thing in this kitchen. It has the same large veining that we loved about the Laza, so it was an easy decision.
Adorne Under Cabinet System
In order to achieve that smooth uninterrupted look we were going for we needed to move the outlets up and out of the backsplash area.

We are installing the Adorne under cabinet system. They come in modular tracks with a slim profile that fit snug right up under the cabinets.
Each track can be outfitted with outlets, under counter lights, and usb ports. Here is a photo, but we won’t be using the ipad accessory in this kitchen remodel.

Cabinet Painting
This week we started painting the cabinets.

They are being painted Benjamin Moore Swiss Coffee.

They will be completed and installed with new hardware on Friday. This kitchen has two huge paneled refrigerator doors which are being sprayed in our shop along with all the doors and drawers.

We also got the shoe molding corrected this week.

Next week is our final week to pull this remodel together. We have kitchen countertops being installed on Monday. Tuesday we will have the plumber re-install the faucets and dishwashers. The electricians will also be here on Tuesday to do the final electric and hang our pretty light fixtures. Also on Tuesday, the carpenter will finish the island and add the doors and drawers. If all goes according to plan (which it rarely does) I’ll bring you a completed kitchen by the end of next week. Fingers crossed.
If you missed our previous updates, we are participating in the One Room Challenge and re-modeling a Brentwood Kitchen in 6 weeks. It’s a big challenge. If you missed our previous updates you can find WEEK 1 HERE, WEEK 2 HERE and WEEK 3 HERE and WEEK 4 HERE. 
Do you have a kitchen that needs an update? We would love to help you fall in love with your kitchen too. Whether you are ready for a full kitchen update or just in need of cabinet refinishing, we would love to help. We do everything from custom cabinet refinishing and painting to full kitchen project management and design. Fill out the form below if you’d like more information.
Contact Form
We would love to hear from you! Please fill out this form and we will get in touch with you shortly.


Oh my manta! I’m loving this transformation. Cant wait for the end result.
This looks fabulous! I am also redoing a kitchen for the ORC (down to the studs, yikes!) and it has been so fun to watch yours! Looking forward to your reveal!
thanks so much!!
Thanks so much!! I’m headed over to check yours out now!!
Hi! I just found your website, I’m so happy. You do beautiful work. I found that you said the island was natural rift sawn oak…does that mean you put NO stain on it just a top coat? I absolutely love it.
thanks so much! this island actually got a very light custom stain.