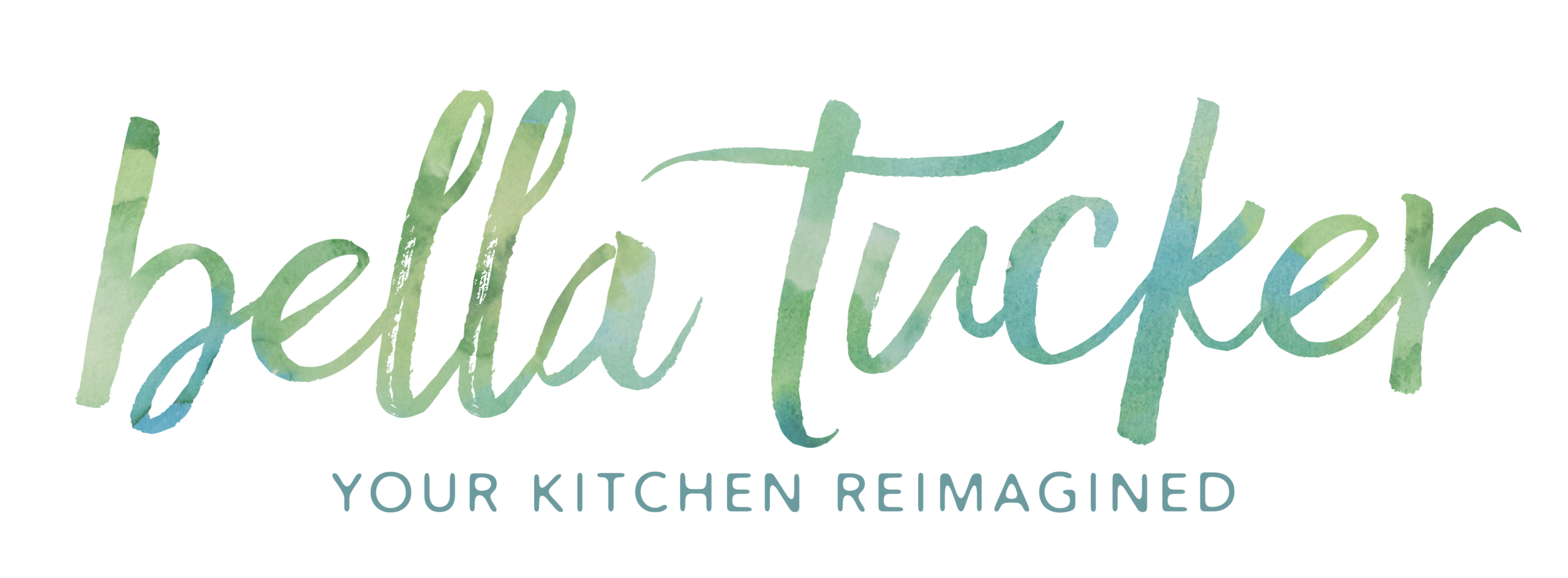What happens when your current giant sized refrigerator breaks and that model has been discontinued? You remodel your kitchen.

Although there were lots of things we could have done to make a new refrigerator work in the current kitchen, the bottom line was that the layout just did not work for our clients. So this was a prime kitchen for a full remodel.

They had a small island in the center that barely left enough clearance to open the refrigerator doors. They had two tier island seating that was a dangerous sitting height for their young grandchildren. And, they had a support column right behind the two tier island that really obstructed the traffic flow of the room.
So we came up with a design that would open up the kitchen and remove the support column.

Another issue that needed to be addressed was that we needed a focal point, a pretty place for your eye to land when you entered the room. Most of the time you can do this with a sink under a window or a statement stove hood. Because we were working with the client’s existing 48″ range, we needed to keep it on the same wall which meant it would not be our major focal point. So we created a floor to ceiling cabinet with two large elliptical mirrored doors to reflect the beautiful finishes around the kitchen.

It has a ton of storage and the mirrors bounce light all around the room. The top door panels have touch latch hardware installed which means you just give them a touch/push and they pop open for even more usable storage.

The back of the island also has hidden storage with touch latch hardware.
We were able to create a second focal point with a new mantel style stove hood. The mantel creates the perfect ledge to display a piece of art or seasonal decorations.


We selected a gorgeous piece of slab porcelain for the backsplash.

When using slabs as a backsplash I like to install the outlets under the cabinets so they don’t distract from the beauty and pattern of the stone.


I also used plugmold outlets on the ends of the island so as not to interfere with the beautiful side panels.

We created a faux apron front sink by installing a piece of our quartz countertop below the sink.

This gives us the look while still allowing me to use my favorite Blanco under mount composite sink. This Delta bridge faucet is beautiful and practical with the pull down sprayer.

We painted all the cabinets the perfect white, Benjamin Moore Swiss Coffee.

The Island is painted Old White by Farrow & Ball

Black and gold oversized island pendants and a linear light over the dining table were the finishing touches on this new traditional white kitchen.
Kitchen After photos by: Leslie Brown Photography
General Contractor: Renovations by Bob Whitley
Design by Bella Tucker
Need help with your kitchen?
Do you have a kitchen that needs an update? We would love to help you fall in love with your kitchen too. Whether you are ready for a full kitchen update or just in need of cabinet refinishing, we would love to help. We do everything from custom cabinet refinishing and painting to full kitchen project management and design. Fill out the form below if you’d like more information.
Contact Form
We would love to hear from you! Please fill out this form and we will get in touch with you shortly.


Leave a Reply