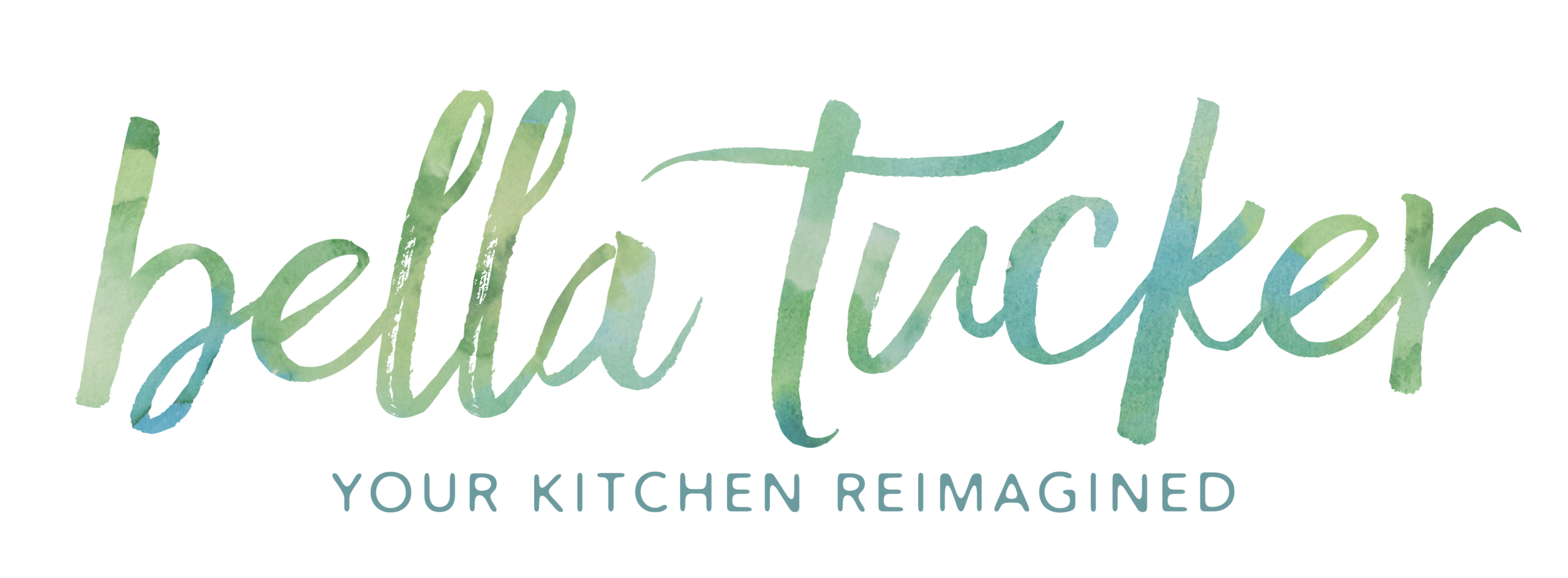My client’s kitchen inspirations can come from many different things. It’s usually a photograph from a magazine, something they have seen on Instagram or Pinterest, a show house or model tour, etc. This particular client had picked up an antique cracker box that had exactly the colors and pattern play she was looking for in her new kitchen. During our first meeting she presented the box and said, “Can you design a kitchen around this antique cracker box?” I said, “Challenge accepted.” And off I went.

Space Planning
Figuring out kitchen layouts is my favorite part of kitchen planning and it’s like working the most exciting real life jigsaw puzzle. The original kitchen had zero prep space, limited storage, a peninsula that divided the space and a refrigerator that was floating on a wall like a beached whale. It also had an eat-in dining spot that was too tight to sit around comfortably.


The Plan: We would use the whole kitchen space for cabinetry and cooking. We would widen the opening between the kitchen and dining room so that would become their main dining space.



The new wider opening would be flanked by matching floor to ceiling pantry cabinets. The back window wall would house the range and main storage for dishes, silverware and pots and pans.


The refrigerator would be built into the cabinetry and matched on the opposite end by glassware storage and a hidden appliance garage.


 The island would house the sink, dishwasher, trash and would have seating on the back. An attic was directly above the kitchen so we also made plans to vault the ceiling and add beams.
The island would house the sink, dishwasher, trash and would have seating on the back. An attic was directly above the kitchen so we also made plans to vault the ceiling and add beams.

Design
As soon as I saw the antique cracker box I knew we needed to start with a really bold backsplash tile that would pull in all those colors and pattern. I found this tile and that was the jumping off point. The hood was painstakingly laid out and designed so that we would only use full tiles, no cuts!


My client loves color and was open to a blue/green cabinet color that worked perfectly with the tile.

The island countertop was such a lucky find. I was actually shopping with another client and saw the slab and knew it was exactly what was needed to bring the kitchen together. It’s an infinity blue quartzite and we added a 2 1/2″ mitered edge and a slab front sink.

We balanced the color by using white quartz countertops on the perimeter and white oak on the island and ceiling beams. We brought in some additional color and pattern with the pleated shades on the island lighting and the navy blue barstools.
Cabinet Design
Whenever possible I like to avoid floating upper cabinets. In this kitchen, the hood is the focal point, centered between two windows. So we added cabinets on each end wall that sat on the countertops. On the right we have a hidden appliance garage that houses the microwave, toaster and things that they want to hide. On the left side we have a slide out tray with the coffee pot. My client really wanted to incorporate the “x” design into the cabinetry. We were able to add it to the ends of the island and also on the fronts of the pantry cabinets.


All the cabinets were very thoughtfully laid out and accessorized with purposeful storage solutions. Barber Cabinet company did an outstanding job on all the cabinets and they were such a joy to work with on this project.
Finishing Touches
We updated the dining room with wallpaper and paint, new lighting, and two new end chairs.


The laundry also got a makeover with beautiful checkerboard tile, new cabinets and a fresh coat of the same green paint in the dining room.

Now we have three cohesive spaces with great flow, improved function and beautiful aesthetics. All designed around an antique cracker box. 


Final photos by Leslie Brown Photography
Need help with your kitchen?
Do you have a kitchen that needs an update? We would love to help you fall in love with your kitchen too. Whether you are ready for a full kitchen update, a kitchen remodel, or just in need of cabinet painting and refinishing, we would love to help. We do everything from custom cabinet refinishing and painting to full kitchen project management and kitchen remodeling design. Fill out the form below if you’d like more information.
Contact Form
We would love to hear from you! Please fill out this form and we will get in touch with you shortly.





Leave a Reply