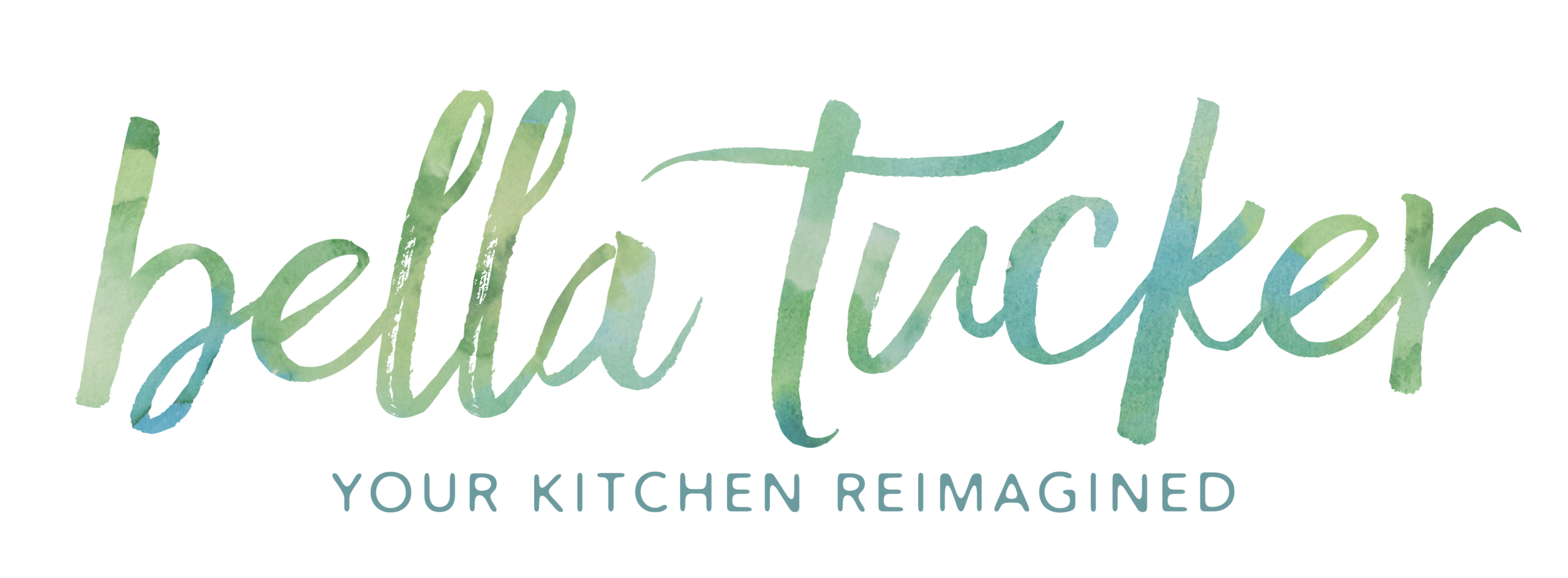It’s been an exciting week here with lots of progress. If you want to start at the beginning of this remodel journey you can start HERE and HERE.
Over the last week, we had all the electrical work done. Here’s a bullet list of everything they did. It took a whole day.
- Added an outlet next to the sink for the new ice maker
- Ran a new hook up for the induction cooktop
- Placed power for the new stove hood fan
- Added wiring for two under counter lights
- Installed wiring for two sconces that will go on each side of the window over the sink
- Added two outlets where the microwave will be going. One above the countertop and one in a drawer that will be our new charging station
- Removed an overhead light that will look out of place with the new island placement.

That’s a lot. And it’s not something you really see or notice at this stage, but it’s so important to do before the cabinets are installed.
We also, painted the inside of our windows SW Tricorn Black.
Isn’t Sam the cutest? She is one of our cabinet painters. I absolutely love these windows now!!

It looks like they are wearing eyeliner.
They just pop now!! And our new black sink is going to look amazing right under the window. We also painted out the new molding in SW Alabaster.
THEN…….

We started setting the cabinets.

When our friend’s were doing their kitchen demo, the demo crew packed a POD we had delivered with the cabinets. It sat in our driveway for a few weeks until we were ready for them.
 So, we weren’t sure what we would be dealing with when we opened the POD. As it turns out, the demo crew threw away (crying) some of the pieces we were hoping to use in our kitchen. But not to worry. We pivoted and came up with an even better plan.
So, we weren’t sure what we would be dealing with when we opened the POD. As it turns out, the demo crew threw away (crying) some of the pieces we were hoping to use in our kitchen. But not to worry. We pivoted and came up with an even better plan.
One that I am so, so very happy about that includes a new custom stove hood and cooktop cabinet with great storage. 
What I’m most excited about today is this 48″ custom paneled refrigerator.
It weighs 900 lbs. It’s a monster. It took 3 experienced guys to move this thing into place. But soooooooooooo worth it. It will be getting new handles.
That paint swatch taped to the front is our cabinet color. EEEEEK!!!!! 
Brooks is panicking a little about the color. I think it’s going to be fabulous. We painted my friend Erin’s kitchen this color and I was hooked.

You can see more of that kitchen HERE.
The carpenters will finish up the cabinets, stove hood and a custom built banquette this week.
Countertops are being template-ed on Friday. Next week is painting.
Thanks for following along. Make sure you are following us on Instagram and Facebook for daily updates on the progress. Also sign up for our emails to receive these updates each week.
If you have a kitchen that needs some updating we would love to talk to you. We do everything from custom cabinet painting to full kitchen project management and design. Fill out the form below if you’d like more information.
Contact Form
We would love to hear from you! Please fill out this form and we will get in touch with you shortly.


I can already see that everything will be fabulous. I love what you are doing, and can hardly wait to see the ends results.